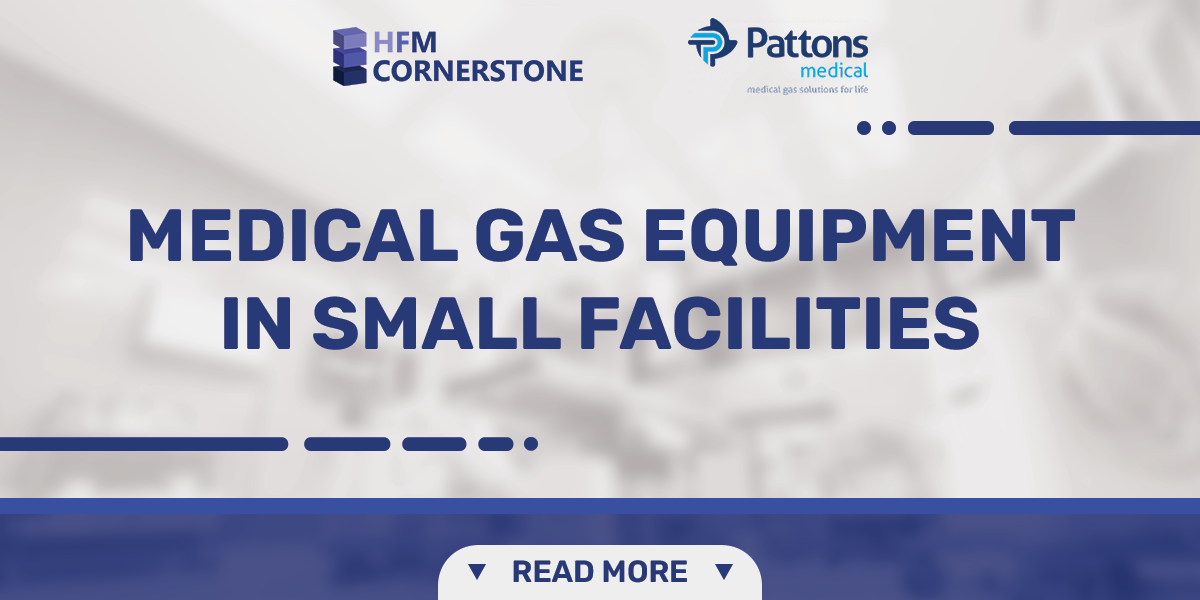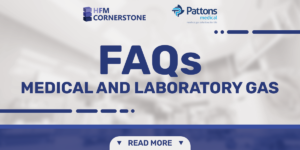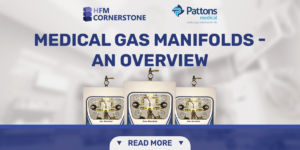When designing a smaller facility like an ambulatory surgery center (ASC) or free-standing emergency department (FSED) you must first determine the Category of the facility. This is defined in NFPA 99 and relates to the safety of the patient and what sedation level is being administered. Determining whether the facility is a Category 1,2, or 3 will guide the size and redundancy required of the source systems and alarms. Most surgery centers are considered a Category 1 facility so the design of the medical gas system will be similar to a full-service hospital.
When designing medical gas systems for small facilities, you might face some space constraints. Often these pieces of source equipment are an afterthought to the design space in a small facility as they typically don’t have a full maintenance room or staff. Depending on the capacity calculated to the facility, Pattons Medical offers a small vertical tank mount skid of 34” x 38” that provides adequate capacity in a duplexed unit for the medical vac and/or medical air systems. These systems will still need the required 24” around the skid for proper maintenance and airflow to ensure you meet code. Communicating with your medical gas specialist and the architect at the early phases of a project is important to make sure enough space is available.
Manifolds are another piece of source equipment that needs to be considered. These need to have their own space separate from the rotating equipment. Depending on the calculated capacity, a high pressure or a liquid system will be offered. When a facility is sized for an 8×8 or larger high-pressure system, it might be beneficial to consider a liquid system depending on the facility’s usage. If a facility is borderline between a high pressure and a liquid system, Pattons Medical offers the Intelliswitch manifold that allows for a system to be changed to a high pressure, liquid, or hybrid manifold just by programing the control panel. These have proven to be very helpful to customers that may need a few months to a year after opening to grow their caseload before they need to switch to a liquid system.
Monitoring the source equipment in a Category 1 facility requires two Master Alarm Panels (MAP). One MAP needs to be placed in the area of the person responsible for maintaining the equipment, such as a Business Manager’s office, and one needs to be placed in a 24-hour location or wherever staff will be when the facility is open. This is often located at the Nurses Station as it’s typically always staffed when opened.
Moving on from the source equipment and monitoring, the next step would be laying out the different zones and valving and alarming them per NFPA 99 code. A pre/post operatory area would need its own zone valve box (ZVB) as well as its own area alarm panel (AAP). Each anesthetizing room (Operating Room/OR, Procedure, etc.) would need its own ZVB and here code allows an anesthetizing area to share a common AAP. When placing ZVBs you must ensure adequate wall space is available. A ZVB must be able to be accessed at a standing position at all times. This means a ZVB cannot be hidden behind an open doo r or in a closed room. Make sure it’s not located in an alcove where a bed or cart could cover it up. Your med gas specialist can help calculate proper wall space based on the line size and help locate a code-compliant space on the drawings.
In an effort to save wall space in a small facility, we can combine multiple area and master alarms onto one panel. For instance, for an ASC with one pre-op area, one post-op area, and four ORs and you needed to place a MAP as well, you could have one alarm panel in the RN station that has all three zones (OR, pre, and post) and a master module.
To help determine the level of care and category of the small facility to be designed, the code requirements for each facility, and help sizing and placement of the med gas equipment in a facility please reach out to Pattons Medical’s team of experienced Medical and Laboratory Gas Specialists.




